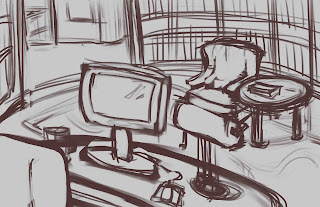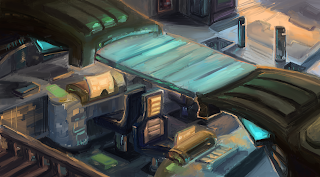composition thumbnails as well as some prop thumbnailing/sketches
The initial sketch of the environment was rough at first before I went over the same sketch layer and thickened certain lines to indicate what was in front of the other lines.
It's still not a clean line work; I've found myself never really liking the clean line art since it loses the feeling it had as a sketch.
When I first started adding in the colors, and adding in some of the material details on the glass top piece, I envisioned a clear glass piece, until I saw some photos on Pinterest that showed frosted glass pieces, from some glass staircases. This made me consider frosted glass, since if A) the glass piece was to be walkable, which the design was initially, the glass had to be thick enough not to crack under various weights. The staircase design I saw had two pieces of glass with extra piece of metal possibly in between the two, which looked a lot sturdier than one clear glass piece.
After making that slight material change, I added in an orange rim light to most of the environment, which was casted from the orange computer screens and the hallway light on the far right of the image. Since the hallway light was farther, I made that orange a bit softer than compared to the computer screen light's rim lighting.
Ultimately, as usual, I got rid of the sketch lines and started cleaning up the paint.
Not long after, I started painting in lived in details, such as drinks, cans, opened snacks. However, even after adjusting the color balance and such, I still felt like I was missing lived in details. The piece wasn't as void as it was initially but the snacks and cans were very small differences in the environment. And since this Communications Room was a public space, I couldn't really just throw in clothes draped everywhere like you would see in a bedroom or a walk-in closet.
While I did include some lived in details like empty cans and opened snacks, I found myself still wondering what else I could include to give the environment a lived in look.
I even opted to study and try to create my own computer box designs.
However, in the end, I kept this piece a Work In Progress as I'm not satisfied with the result just yet. A reason I could be unhappy with the piece is how gray it looks (lack of values, contrast). I'm considering adding in higher contrasts on shadows to really pop the lights from the computer screens and such. I may even throw in bloom lighting, which I only just recalled I could use as lighting in my pieces recently from an Apple APP Store "article". (Really, it was just a small story dubbed 'Love Letter to Bloom Light'.)



























